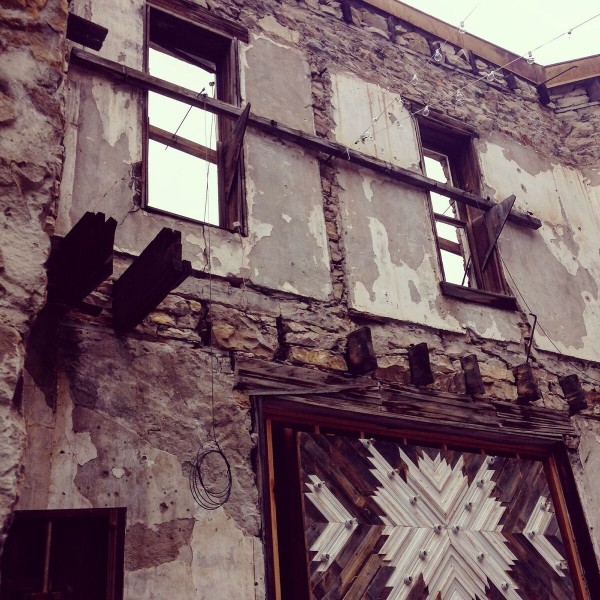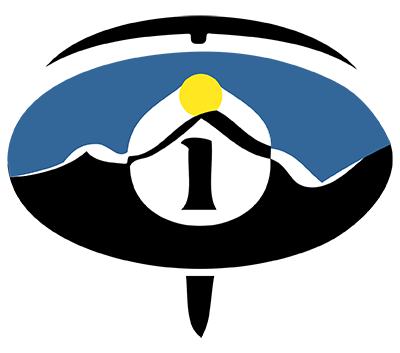
20 Jan Telluride Arts: Transfer Warehouse, Design Competition
Once completed, the development at the corner of Fir and Pacific –which includes a fully renovated Transfer Warehouse, a new home for the Ah Haa School for the Arts, and Telluride’s five-star Wilkinson Public Library – is a game-changer for the Telluride region and the Telluride Arts District. If you follow the timeline on Telluride Arts website, the process of creating a center for arts and ideas in the center of town begins this year, 2017, with the architectural design phase. In other words, executive director Kate Jones and Telluride Arts team are so far delivering right on schedule.
Let the games begin.
Below is further information about Telluride, the historic Transfer Warehouse, and the start of the renovation process, the RFQ, with occupancy scheduled for 2020 – as in vision, rather, vision-ary.

Transfer Warehouse, image, Molly Perrault of Telluride Arts.
Telluride Arts, a 501(c)3 non-profit arts organization, is seeking qualifications from architects to design the interior space of the 1906 Telluride Transfer Warehouse in the heart of the Telluride Historic Landmark District. The interior is to be arts exhibition and event space serving the diverse needs of the community of Telluride, the Telluride Arts District, and the surrounding region. The exterior restoration of the building – sandstone walls, windows, and doors – will be to historic standards and handled separately. While the roofline likely must follow the historic angle, there may be some flexibility with light permeability and perhaps even a retractable roof. The anticipated project budget for interior construction is $5-7 million.
BACKGROUND
A Brief History of the Town of Telluride:
The town of Telluride is the county seat and most populous town of San Miguel County in the southwestern portion Colorado, USA. The town is a former gold and silver mining camp on the San Miguel River in the western San Juan Mountains. The first gold mining claim was made in the mountains above Telluride in 1875; early settlement of what is now Telluride followed. The town itself was founded in 1878 as “Columbia,” but due to confusion with a California town of the same name, the place assumed a different handle in 1887 , namely Telluride, for the gold Telluride minerals found in other parts of Colorado. Turns out Tellurium was never mined in these parts. However, the area’s mines for some years did provide zinc, lead, copper, silver, and other gold ores.
Telluride sits in a box canyon surrounded by steep forested mountains and cliffs, with Bridal Veil Falls at the head of the canyon. Numerous weathered ruins of old mining operations dot the hillsides. A free gondola connects the town with its sister town, Mountain Village, located at the base of the Telluride ski area.
Telluride is known for being a top notch ski resort during the winter and a vibrant festival town during the summer.
The Telluride Landmark Historic District, which includes a significant portion of the town, is listed on the National Register of Historic Places and is also one of Colorado’s 20 National Historic Landmarks.
The town’s population is approximately 2,325.
Telluride Transfer Warehouse Building:*
The Telluride Transfer Warehouse has been roofless and deteriorating since 1978. The sandstone structure was built by the Telluride Transfer Company in 1906 and operated as center of the Warehouse District that served the mining industry. The place was a bustling hub with people and goods flowing from trains through the building and back out into the towns and the mines.
The history of the Warehouse inspires our vision for its future as the Telluride Center for the Arts.
Once renovated, the iconic exterior will encase a light-filled, contemporary space that should be a magnet for extraordinary art, culture, and ideas from across the globe. The Warehouse provides a one-of-a-kind opportunity for people to connect with Telluride’s rich history at the very heart of our community.
The Transfer Warehouse is currently part of a larger development on a half city block that will include the historic Stronghouse warehouse and new construction with high-end condominiums, retail, commercial space, underground parking, and some deed restricted housing. As part of the approved PUD, the Warehouse Transfer Building will be purchased by Telluride Arts.
*Please go to www.telluridearts.org/warehouse for a more detailed description, program, and photos.
DESIGN COMPETITION FORMAT
The competition will consist of thee parts:
Part I: Request for Qualifications: Seeking experience with contemporary event and exhibition spaces within a historic structure, a commitment to sustainable architecture, and experience in designing interior space that reinforces historic contexts.
Part II: Interviews and Selection of Finalists: A competition jury will interview up to six semi-finalists teams and recommend three finalist teams.
In Part III: Concept Plan Development: The three finalist teams will develop their concept plans for consideration, with a $10,000 stipend, paid by Telluride Arts.
REQUEST FOR QUALIFICATIONS
Architects with design experience that relates new interior construction to historic preservation are invited to submit a Statement of Qualifications in the format listed below:
A. Cover Sheet:
The cover sheet of the Statement of Qualifications should include the following information:
1. Name of respondent.
2. Respondent address.
3. Respondent telephone number.
4. Name, title, address, telephone number, fax number, and email address of contact person authorized to communicate on behalf of the respondent.
B. Transmittal Letter:
The transmittal letter of the Statement of Qualifications should include the following information:
1. Name of firm.
2. Principals.
3. Description of experience working on historic structures, if any.
4. Description of experience designing spaces for community events, gallery and/or other public use, including photos of completed work or rendered elevations/perspectives for work-in-progress.
5. Description of firm’s commitment to sustainable, green architecture, with a list of projects developed under sustainable building programs.
6. Examples of three similar projects. (one page on each, including photos and text)
7. Experience with public outreach and open community meetings.
8. At least three References with contact information.
SELECTION CRITERIA
Telluride Arts shall evaluate each respondent by the following terms:
1. Design experience that relates new interior construction within a historic structure.
2. Experience working on community event, gallery or other public use spaces (preferably in a historic context).
3. Sensitivity to the context of the Telluride National Historic Landmark District and the Telluride Arts District.
4. References
*Please note that the outcome of this RFQ and the Design Competition that follows may or may not be the implementation of a project on the selected site. The development team reserves the right to not select any of the finalists to implement the project.
Telluride Arts reserves the right to request any additional information from any respondent that will inform the RFQ selection process.
Questions should be addressed to Kate Jones, Executive Director, at 970-728-3930 or kate@telluridearts.org.
Responses to this RFQ should be submitted via email to kate@telluridearts.org in a PDF file format. Responses must be received no later than Wednesday, March 1, 2017 at 5:00pm MST. Telluride Arts will confirm receipt of responses via email within 24 hours.
The full RFQ is available online at www.TellurideArts.org/Warehouse.
For more information contact Kate Jones, Executive Director, at 970-7 28-3930 or email kate@telluridearts.org


Sorry, the comment form is closed at this time.