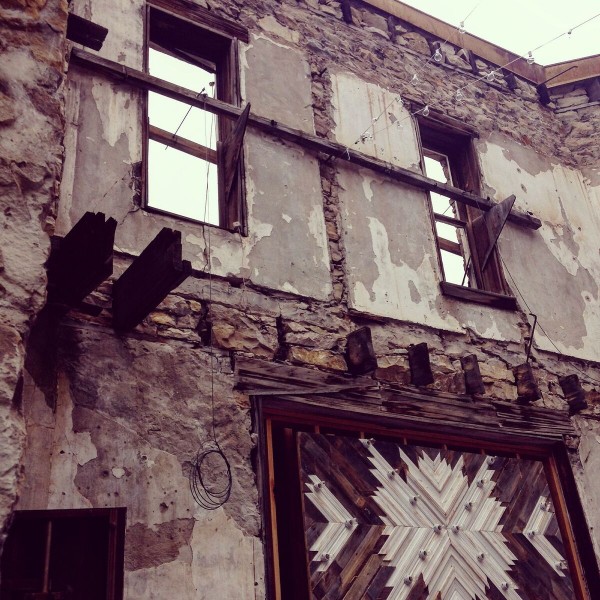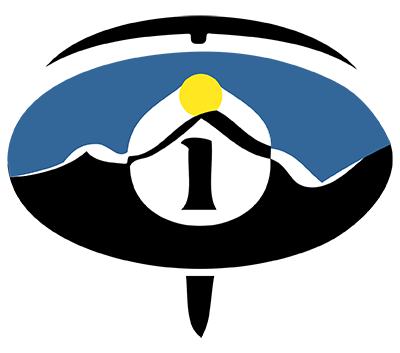
27 Mar Telluride Transfer Warehouse: Announcing Design Competition Finalists
For more information about the Telluride Transfer Warehouse project visit, go here, call Telluride Arts at 970-728-3930, or stop by the Telluride Arts Offices at 135 W Pacific Avenue, Telluride, CO, right across the street from the Telluride Library.

Transfer Warehouse, Mlly Perrault of Telluride Arts.
On January 15, 2017, Telluride Arts launched a design competition for the adaptive reuse and transformation of the iconic Telluride Transfer Warehouse into a center for the arts. Telluride Arts, a local arts agency established in 1971, is leading the project. The vision for the building is to create an architectural and cultural landmark in the heart of Telluride that provides contemporary, public art space that enhances the cultural life of the Telluride region.
Key elements of the program include a Kunsthalle for exhibitions, flexible spaces that transform to host a multitude of events, and a small, museum-style bar/cafe that invites a constant flow of people and casual gatherings into a living-room atmosphere.
The Warehouse, which is essentially a sandstone ruin that has had no roof since it collapsed in 1979, is a historic landmark and a local treasure. The exterior stone, mortar, doors, and windows will be restored according to historic standards by a team of highly skilled conservation specialists.
The interior, which at one time had a second floor that was crushed when the roof collapsed, is now a blank canvas that provides an exciting design challenge within the historic shell.
The competition for the design of the interior began with an open RFQ (Request for Qualifications) from architects to be considered for the project. Of those submitting, three finalists were to be awarded $10,000each to develop conceptual designs to be presented in late-May, at which time the final selection will be made.

Transfer Warehouse, back when. Courtesy, Telluride Arts.
On the RFQ deadline March 1, 30 firms from Telluride to LA to NYC had submitted their qualifications for consideration. The number and quality of candidates made for an unexpectedly competitive and challenging selection process.
“On the evening of the deadline, I was at my computer watching the proposals come in from firms who were on a dream list we had been assembling over the past year. To have such broad interest in the opportunity is so validating. That this caliber of architects share our enthusiasm is very exciting for the project, and very exciting for Telluride,” said Kate Jones, director, Telluride Arts.
A selection committee comprised of local architects, developers, and restoration specialists convened to interview the top six candidates. Last week, three finalists, evaluated on their sensitivity to the Telluride Arts and Telluride Historic Landmark Districts, their experience with historic restoration, and their previous design experience with public spaces for the arts, were selected to move forward.
The three firms will spend the next two months learning about and visiting Telluride, and will each develop conceptual designs for the Warehouse interior that will be presented to the community at the end of May.

Transfer Warehouse, a shell game filled with promise.
The three firms include Gluckman-Tang, NY,NY, LTL (Lewis,Tsurumaki,Lewis), NY,NY and NADAAA, Boston.
Gluckman-Tang:
For 40 years, our practice has been dedicated to the design and implementation of cultural facilities. Many of these projects have been for newly founded institutions and most are interventions within historic structures. Our particular expertise in accommodating these structures is focused on careful attention to existing conditions, exploitation of the existing frame to optimize its full potential, and the introduction of infrastructure appropriate to its use. All of which is done with the goal of producing an elegant and economically feasible project.
We have worked within diverse building typologies that include; a 13th c. ship building factory in Seville, Spain; the renovation and intervention into 17th c. masonry buildings for the Museo Picasso Málaga; interventions into early 20th c. Industrial warehouses for the Dia Art Foundation and The Andy Warhol Museum; and currently, to the Penn Museum of Archaeology and Anthropology at the University of Pennsylvania.
Our work has taken us all over the world and we have several analogous projects in the Southwestern United States: the Georgia O’Keeffe Museum in Santa Fe; the Museum of Contemporary Art San Diego Downtown; and the Philbrook Museum of Art in downtown Tulsa where we had a similar relationship with the Historic Shell architect.
“We are honored to have the opportunity to be part of this next stage of the project. The Transfer Warehouse has great potential, combining the dynamic social and cultural programming of Telluride Arts with a beautiful, historic building, set in a spectacular landscape,” Robert White, Gluckman-Tang
NADAAA:
The historic aspects of the Telluride Transfer Warehouse are remarkable, and NADAAA would be honored to lead the design of its transformation. The prospect of restoring its shell, while giving a new public life to the building’s interior, is a fitting way to create an important civic space for the Town of Telluride. Indeed, this is precisely one of its main challenges. If the historic interior had remained intact, the prospect of restoration would be relatively straightforward, but possibly limited in the building’s potential to advance the mission for the arts as a cultural venue. In its present state of decomposition, the Transfer Warehouse can host a “new building” within the existing shell, offering a range of possibilities. As a firm dedicated to research, analysis and design, we are eager to study the various approaches that this space may take on.
We have also faced buildings whose functions could not be met with the existing conditions, requiring added square footage and a significant intervention within the context of the historic structure. In those cases, we have focused on defining the essence among the different eras of building construction with an eye of flexibility, reversibility, and the preservation of characteristic features. Thus, to be modern means to be historically alert, respectful, and strategic, keeping in mind that our own buildings also will be subjected to future transformations. Our experience on recent projects speaks to these approaches in distinct ways: the MSD project in Melbourne; the One Spadina Building in Toronto; the RISD Library in Providence; and the Hinman Building at Georgia Tech are key examples.
“Rare is the opportunity to both preserve an important historic landmark and create something wholly unprecedented. The Transfer Warehouse stands as a monument to Telluride’s history of perseverance. The fundamental challenge of the project will be to maintain the power of the ruin while sponsoring vision and opportunity through architectural speculation for the Arts District,” Katie Faulkner and Nader Tehrani, NADAAA
LTL:
Founded in 1997 by Paul Lewis, Marc Tsurumaki, and David J. Lewis, LTL Architects pursues architecture at the intersection of pragmatism and invention. In projects ranging from large academic buildings to dynamic interiors and cutting-edge research, LTL Architects’ work is committed to the transformative power of architecture to shape and elevate the human experience. We are excited by the opportunity to work with the Telluride Community in the realization of this important project.
For this unique project in the center of Telluride, we believe that the ability to openly and effectively engage the community will be matched by an understanding of the role that this project will play as a catalyst within the Telluride Historic District.
We are excited by the opportunity to work on this significant project precisely because it aspires to use architectural change to transform the district while creating a Center for the Arts. Central to this process will be working closely and openly with the community, through a clear set of public meetings to learn, listen, present and engage. This is the best way to ensure that the architectural transformation aspires to the highest goals of the project, while aligning with the desires of Telluride as a diverse and vibrant city.’
Similar projects include ContemporAry Austin, Brown Institute for Media Innovation, and Claremont University Administrative Campus Center.
“Lewis.Tsurumaki.Lewis is very pleased to be selected as a finalist in the Telluride Transfer Warehouse project. It’s a significant structure with a rich and varied history, and we look forward to working with the community of Telluride to design a vibrant destination for arts and culture in the heart of the town,” David J Lewis, LTL


Sorry, the comment form is closed at this time.