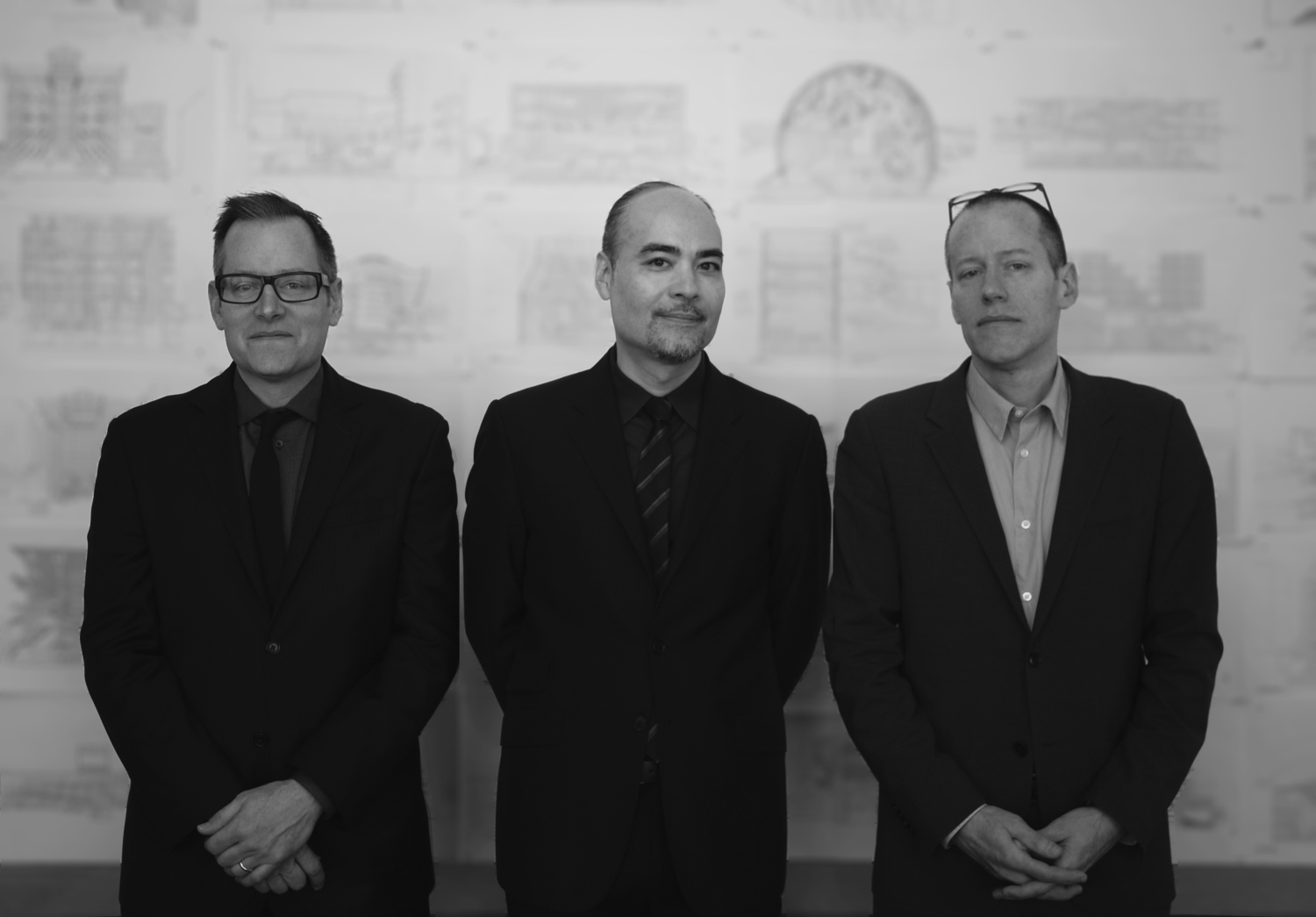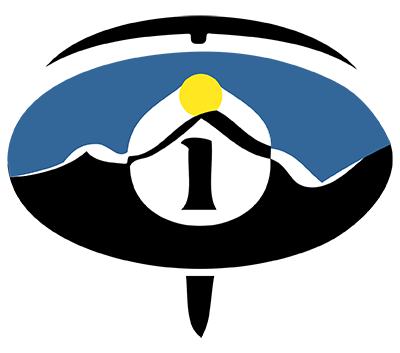
02 Jun LTL Wins Transfer Warehouse Design Competition
Proposed designs for renovating the historic Transfer Warehouse remain on display at the Telluride Arts HQ at 135 W Pacific through the week.
For information about the Telluride Transfer Warehouse project visit, go here.
To better understand the evolution of Telluride’s cultural core at the corner of Fir and Pacific and the role of Telluride Arts and the Transfer Warehouse in that evolution, go here. (Or stop by to pick up a hard copy of Truly Telluride, Volume 39, at Telluride Arts HQ, Telluride Library, Ah Haa School, or the office of Telluride Properties at 237 South Oak (across the street from Gondola Plaza.)
For further information about the winning firm, LTL, please scroll down.

Three architectural firms, the finalists in the competition to to transform the imposing sandstone shell of the historic Telluride Transfer Warehouse into a community arts and ideas center, were in town the week of May 29 for the final stretch of a design competition that began in January. Each firm – Gluckman Tang, NADAAA, and LTL – shared preliminary conceptual designs during an open house for the public on Tuesday, May 30, 2017.
Each firm addressed specific program needs identified by Telluride Arts through community planning meetings over the course of the last two years and given the priorities: flexible spaces for exhibitions and events, allowing the historic stone to be exposed, and providing for a flow between the inside and outside.
The three designs were very diverse, but all shared the approach of building a box within the walls to maximize the exposure of the historic stone on the inside.
Hundreds of members of the community attended an open house and viewed drawings, models, and computer animations, asked questions of the architects, and then submitted their comments for consideration. That evening, a selection committee heard formal presentations by each firm, weighed the public opinion, and selected a winning team. It was not an easy task.
The top firm, squarely winning the hearts and minds of both community members and the selection committee, is LTL; Lewis. Tsurumaki.Lewis, from New York, NY.

A tree had been growing in the roofless ruin for almost 40 years, a feature LTL included in an open atrium at the east entry, which also features a retractable roof section open to the views and mountain air. This sensitivity to the recent history of the building, combined with a warm, welcoming, intuitive design that uses a sustainably harvested wood – great material for carbon sequestration – won the favor of the community.
The contemporary, warm design, with a wooden arc-type structure inserted into the interior of the stone walls, provides appealing spaces throughout the structure, including a roof top deck, an underground event space, galleries, and an entry courtyard that opens into the building at the first floor level. Steven Gluckstern, a local proponent of the project and selection committee member, aptly describes the structure as a “cultural arc for our community.”

The LTL team, represented by the firm’s principal architects, twin brothers David and Paul Lewis and partner Marc Tsumuraki, also included Nancy Hudson, a structural engineer with Silman, who spoke in-depth about the coordination of the historic restoration of the existing structure with the construction of the new interior.
Silman is a structural engineering firm that specializes in historic stabilization, that kept Frank Lloyd Wrights “Falling Water from falling into the water” and numerous other high-profile preservation projects.

LTL ‘s qualifications are far too long to list, and include the Center for Contemporary Art in Austin, TX, which shares some similarities with the Transfer Warehouse.
Over the course of the next few months, LTL will be visiting Telluride to hone their designs through charrettes with the community. The restoration of the historic walls is planned to begin this summer, with the new construction slated for 2018/2019.
For more information and to view the designs online, visit www.telluridearts.org/warehouse.
More about LTL:

Based in New York City, Lewis.Tsurumaki.Lewis (LTL Architects) is a design-intensive architecture firm founded in 1997 by Paul Lewis, Marc Tsurumaki and David J.
Lewis, Lewis.Tsurumaki.Lewis engages a diverse range of work, from large-scale academic and cultural buildings to interiors and speculative research projects, and realizes inventive solutions that turn the very constraints of each project into the design trajectory, exploring opportunistic overlaps between space, program, form, budget and materials.
Lewis.Tsurumaki.Lewis has completed academic, institutional, residential and hospitality projects throughout the United States and their work has been recognized with many publications and awards, including the 2007 National Design Award and multiple AIA design awards. T
The firm was featured in the U.S. Pavilion at the 2004 Venice Architecture Biennale and their work is in the permanent collections of the Museum of Modern Art, the San Francisco Museum of Modern Art, and the Carnegie Museum of Art.
Lewis.Tsurumaki.Lewis recently completed the 23,800 SF renovation of The ContemporAry Austin – Jones Center, a contemporary art gallery in Austin, Texas.
Currently, LTL Architects, along with Perkins+Will and Thornton-Tomasetti, is undertaking the 160,000 SF renovation of Upson Hall at Cornell University, scheduled to be completed Fall 2017.
Lewis.Tsurumaki.Lewis was also selected as one of 26 architecture firms to be pre-qualified to participate in the Design and Construction Excellence 2.0 by NYC’s Department of Design and Construction through 2019.
Notable past projects include NYU Steinhardt School, Brown Institute for Media Innovation at Columbia University, Claremont University Consortium, and Arthouse at the Jones Center. The firm’s principals are on the faculty at Princeton University, Columbia University, and Parsons School of Design.


Pingback:Telluride Culture Pulse: Transfer Warehouse Design Winner | BootDoctors® Ski, Snowboard & Bike Shop
Posted at 13:18h, 06 June[…] LTL Wins Transfer Warehouse Design Competition […]